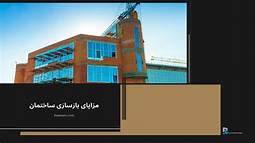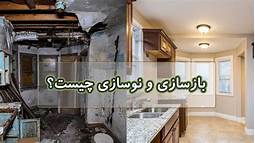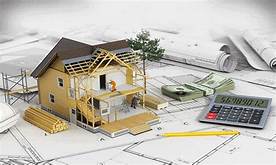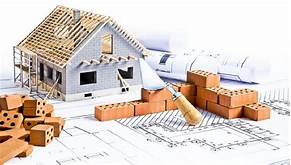Renovation and reconstruction of the building In Bijin Rey Industrial City ( implementation consultation )
You can introduce your business services or products in this section.
For this purpose, be in touch with us.
So before any action, make a checklist of things that change that will improve the design of your building and your satisfaction. Then, with the help of a reputable company, estimate the potential cost of the work from the details of the work and the reconstruction process, consumables, equipment and manpower required. So if you want to know exactly the cost of renovating your apartment; It is better to contact experts
The materials, their color and texture in each space, was selected according to the nature of the space. Our goal in designing the prayer hall was simplicity and purity in all its components, so that the main focus is on the direction of the Qibla and the position of the Mihrab. The combination of blue and white in the prayer hall, provides a relaxing environment for prayers, during contemplation and daily worship. Also, the separation of this two colors with its pleasant contrast in the vicinity of the Mihrab, and the use of rhythm and repetitive geometric pattern caused more focus on it. The extension of this pattern in the openings, and the planting of shrubs in the background, created a more lively atmosphere. The design of north wall encircling the Mihrab was completed with prominent verses, which done by masonry, in white color, and with a uniform texture. In the dining hall, deployment of wood and its combination on a white and gray background, has given a special warmth to the space, and has created an intimate environment for a friendly chat while eating. Finally, a green wall including shrubs and vines, was integrated continuously, with lattice scaffolding to a height of . meters, in the exterior of the building, and on the roof, to improve the view in all the walls with opening.
در پلان پیشین مجموعه، نمازخانه در جبهه شمالی بنا، و سالن غذاخوری در جبهه جنوبی قرار داشت که با توجه به جهت قبله در نمازخانه و دسترسی به آن، راهرویی طویل ارتباط بین فضاها را امکانپذیر کرده بود. راهروی موجود ضمن داشتن کیفیت فضایی نامطلوب، مساحت زیادی را نیز به خود اختصاص داده بود. از طرف دیگر، قرارگیری سالن غذاخوری در جبهه جنوبی بنا و داشتن بازشوهایی با چشمانداز نامناسب به بام و تاسیسات ساختمان مجاور، و نیز فاصله آن با اتاق ظرفشویی، نیاز به بازنگری در طراحی داشت. همچنین الزاماتی چون داشتن دو دسترسی اصلی از شمال و جنوب به بام، حفظ مساحتهای لازم برای هر فضا با توجه به خواسته کارفرما، و دسترسی به اتاق تاسیسات، محدودیتهای خود را اعمال میکرد. بنابراین اولین گام در طراحی فضای داخلی، چینش مجدد فضاها و ساماندهی آنها بود. در نتیجه، با جابهجایی نمازخانه و سالن غذاخوری، دسترسی مناسبتر به نمازخانه، و چشمانداز زیباتر به سمت کوههای شمالی تهران، در سالن غذاخوری حاصل شد. لابی ورودی نیز با قرارگیری در مجاورت آسانسور، دسترسی به سایر فضاها را با مساحت و هندسهای مناسبتر فراهم آورد. در انتها نیز سرویس بهداشتی با توجه به محدودیت تاسیسات، در میانه این دو فضا، و در مجاورت نمازخانه جای داده شد.
Renovating a home is a specialized job; And sometimes it&#;s even harder than building a new building. In fact, the building renovation contractor has to work more carefully and delicately and will deal with more restrictions. So imagine that you can do it in person; It is often out of the question. Vira Memari Company will explain all these things to you. All you have to do is contact us and ask us your questions so that we can give you the necessary guidance.
در طول فرایند اجرا نیز محدودیتهایی وجود داشت، از جمله اینکه ساختار صنعتی و جدارههای متشکل از ساندویچپانل در پروژه، محدودیتهایی در انتخاب پوشش جدارههای داخلی ایجاد میکرد که اثر مستقیم این عامل بر طراحی فضاها و عناصر داخلی، باید از ابتدا در نظر گرفته میشد. این در حالی است. که وجود مصالح بنایی در جدارههای خارجی یک ساختمان باعث میشود که بتوان طیف گسترده از شیوههای اجرایی را برای پوشش جدارههای داخلی در نظر گرفت.




