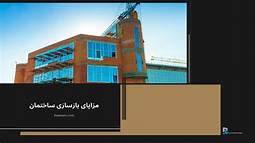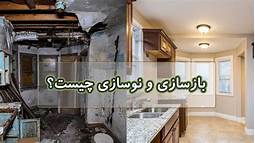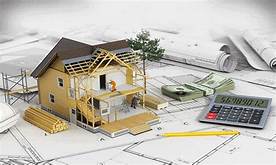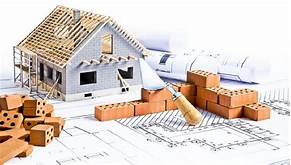Renovation and reconstruction of the building In East of Tehran ( implementation consultation )
You can introduce your business services or products in this section.
For this purpose, be in touch with us.
پس از تثبیت جانماییهای اصلی، ریزفضاهای لازم به تناسب عملکرد هریک از فضاها تعریف شدند. در سالن غذاخوری، با توجه به اینکه عملیات پخت در آن انجام نمیشد، مساحت لازم برای آشپزخانهای با امکانات مختصر جهت آمادهسازی غذا، شامل اتاق ظرفشویی، کانتر گرم، یخچال و باکسهای ذخیره، برنامهریزی شد. در نمازخانه نیز برای تکمیل امکانات این فضا، فضای کفشکن بهصورت مجزا، کمدهای پنهان برای نگهداری وسایل لازم، و محل قرارگیری تجهیزات صوتی تعریف شد. دربهای برقی نیز که از گذشته در مجموعه وجود داشتند، برای کاهش هزینهها، مجددا در طراحی ورودی سالن غذاخوری و سرویس بهداشتی مورد است.فاده قرار گرفتند.
There were also limitations during the project construction phase. The presence of solid materials in the exterior walls of the building, makes a wide range of methods for covering the interior walls, but the industrial-designed structure and the sandwich panels placed restrictions on the choice of interior wall coverings. Thus, this direct effect on the design of spaces and interior elements should have been considered from the beginning.
The materials, their color and texture in each space, was selected according to the nature of the space. Our goal in designing the prayer hall was simplicity and purity in all its components, so that the main focus is on the direction of the Qibla and the position of the Mihrab. The combination of blue and white in the prayer hall, provides a relaxing environment for prayers, during contemplation and daily worship. Also, the separation of this two colors with its pleasant contrast in the vicinity of the Mihrab, and the use of rhythm and repetitive geometric pattern caused more focus on it. The extension of this pattern in the openings, and the planting of shrubs in the background, created a more lively atmosphere. The design of north wall encircling the Mihrab was completed with prominent verses, which done by masonry, in white color, and with a uniform texture. In the dining hall, deployment of wood and its combination on a white and gray background, has given a special warmth to the space, and has created an intimate environment for a friendly chat while eating. Finally, a green wall including shrubs and vines, was integrated continuously, with lattice scaffolding to a height of . meters, in the exterior of the building, and on the roof, to improve the view in all the walls with opening.
One of the steps that gives a great effect and a new and impressive effect to the interior of the building is painting the walls as well as the ceiling. It is better to use new painting instead of the usual white color because in today&#;s layout and decoration, white is different. It is not the only color suitable for the walls and ceiling of the building. Ricoh Group is at your service to help you make decisions.
انتخاب مصالح، و رنگ و بافت آنها، متناسب با ماهیت هریک از فضاها صورت گرفت. از آنجا که هدف ما در طراحی نمازخانه، سادگی و خلوص در تمامی اجزای آن بود، به شکلی که تمرکز اصلی بر جهت قبله و موقعیت محراب باشد، از ترکیب رنگ آبی و سفید در این فضا است.فاده شد که محیطی آرامشبخش را در زمان خلوت و عبادت روزانه، برای نمازگزاران مهیا میکند. تفکیک این دو رنگ با تضاد دلنشین خود در مجاورت محراب، و است.فاده از ریتم و تکرار در الگوی هندسی این محدوده، موجب تمرکز بیشتر بر آن شد، و نیز امتداد این الگو در بازشوها و کاشت درختچهها در پسزمینه آن، حالوهوای زندهتری در فضا ایجاد کرد. همچنین جداره شمالی و اطراف محراب با آیات برجسته به خط بنایی، و با رنگ سفید و بافتی یکنواخت تکمیل شد. در سالن غذاخوری نیز انتخاب چوب و ترکیب آن با پسزمینه سفید و طوسی، گرمای خاصی به فضا بخشیده و محیطی صمیمی برای یک گپوگفت دوستانه در هنگام صرف غذا ایجاد کرده است.. همچنین در فضای بیرونی و در بام، یک لایه پوشش گیاهی، شامل درختچه و گیاهان رونده، بهصورت یکپارچه و پیوسته، با داربستهای مشبک به ارتفاع /۵ متر، برای بهبود چشمانداز تمامی جدارههای دارای بازشو تعریف شده است..




