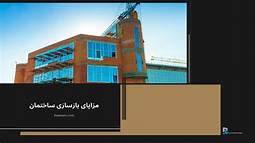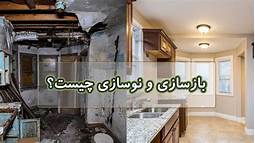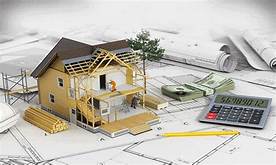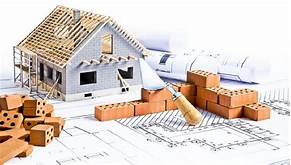Renovation and reconstruction of the building In Payetakht Industrial City ( implementation consultation )
You can introduce your business services or products in this section.
For this purpose, be in touch with us.
در پلان پیشین مجموعه، نمازخانه در جبهه شمالی بنا، و سالن غذاخوری در جبهه جنوبی قرار داشت که با توجه به جهت قبله در نمازخانه و دسترسی به آن، راهرویی طویل ارتباط بین فضاها را امکانپذیر کرده بود. راهروی موجود ضمن داشتن کیفیت فضایی نامطلوب، مساحت زیادی را نیز به خود اختصاص داده بود. از طرف دیگر، قرارگیری سالن غذاخوری در جبهه جنوبی بنا و داشتن بازشوهایی با چشمانداز نامناسب به بام و تاسیسات ساختمان مجاور، و نیز فاصله آن با اتاق ظرفشویی، نیاز به بازنگری در طراحی داشت. همچنین الزاماتی چون داشتن دو دسترسی اصلی از شمال و جنوب به بام، حفظ مساحتهای لازم برای هر فضا با توجه به خواسته کارفرما، و دسترسی به اتاق تاسیسات، محدودیتهای خود را اعمال میکرد. بنابراین اولین گام در طراحی فضای داخلی، چینش مجدد فضاها و ساماندهی آنها بود. در نتیجه، با جابهجایی نمازخانه و سالن غذاخوری، دسترسی مناسبتر به نمازخانه، و چشمانداز زیباتر به سمت کوههای شمالی تهران، در سالن غذاخوری حاصل شد. لابی ورودی نیز با قرارگیری در مجاورت آسانسور، دسترسی به سایر فضاها را با مساحت و هندسهای مناسبتر فراهم آورد. در انتها نیز سرویس بهداشتی با توجه به محدودیت تاسیسات، در میانه این دو فضا، و در مجاورت نمازخانه جای داده شد.
There are different types of wall coverings in terms of application and constituent materials, such as: wooden wall coverings, leather and stone wall coverings, and D wall coverings, as well as types of ceramic tiles, all of which can be used as wall coverings according to your taste. According to the taste and design that you have considered, you can give a special and different effect to the interior of your building and enjoy the renovation of your building.
After the rearrangement, the necessary sub-spaces were defined according to the function of space. In the dining hall which there the food is served and not prepared, a small pantry was planned with small facilities for preparing food, a dishwasher, a hot counter, a refrigerator, and storage boxes. In the prayer hall, the shoe rack is placed separately, storage are removed from sight, and audio devices are considered to complete the requirement of this space. The previously existed automatic sliding doors was also reused in the design of the entrance to the dining room and bathroom, to reduce costs.
انتخاب مصالح، و رنگ و بافت آنها، متناسب با ماهیت هریک از فضاها صورت گرفت. از آنجا که هدف ما در طراحی نمازخانه، سادگی و خلوص در تمامی اجزای آن بود، به شکلی که تمرکز اصلی بر جهت قبله و موقعیت محراب باشد، از ترکیب رنگ آبی و سفید در این فضا است.فاده شد که محیطی آرامشبخش را در زمان خلوت و عبادت روزانه، برای نمازگزاران مهیا میکند. تفکیک این دو رنگ با تضاد دلنشین خود در مجاورت محراب، و است.فاده از ریتم و تکرار در الگوی هندسی این محدوده، موجب تمرکز بیشتر بر آن شد، و نیز امتداد این الگو در بازشوها و کاشت درختچهها در پسزمینه آن، حالوهوای زندهتری در فضا ایجاد کرد. همچنین جداره شمالی و اطراف محراب با آیات برجسته به خط بنایی، و با رنگ سفید و بافتی یکنواخت تکمیل شد. در سالن غذاخوری نیز انتخاب چوب و ترکیب آن با پسزمینه سفید و طوسی، گرمای خاصی به فضا بخشیده و محیطی صمیمی برای یک گپوگفت دوستانه در هنگام صرف غذا ایجاد کرده است.. همچنین در فضای بیرونی و در بام، یک لایه پوشش گیاهی، شامل درختچه و گیاهان رونده، بهصورت یکپارچه و پیوسته، با داربستهای مشبک به ارتفاع /۵ متر، برای بهبود چشمانداز تمامی جدارههای دارای بازشو تعریف شده است..
The materials, their color and texture in each space, was selected according to the nature of the space. Our goal in designing the prayer hall was simplicity and purity in all its components, so that the main focus is on the direction of the Qibla and the position of the Mihrab. The combination of blue and white in the prayer hall, provides a relaxing environment for prayers, during contemplation and daily worship. Also, the separation of this two colors with its pleasant contrast in the vicinity of the Mihrab, and the use of rhythm and repetitive geometric pattern caused more focus on it. The extension of this pattern in the openings, and the planting of shrubs in the background, created a more lively atmosphere. The design of north wall encircling the Mihrab was completed with prominent verses, which done by masonry, in white color, and with a uniform texture. In the dining hall, deployment of wood and its combination on a white and gray background, has given a special warmth to the space, and has created an intimate environment for a friendly chat while eating. Finally, a green wall including shrubs and vines, was integrated continuously, with lattice scaffolding to a height of . meters, in the exterior of the building, and on the roof, to improve the view in all the walls with opening.




