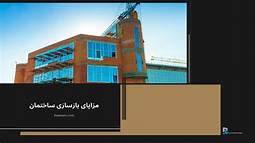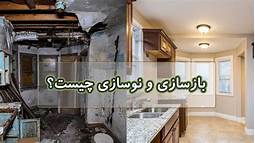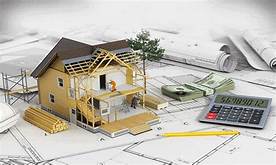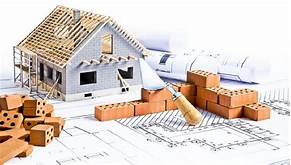implementation consultation Renovation and reconstruction of the building In Pishva
You can introduce your business services or products in this section.
For this purpose, be in touch with us.
Renovating a home is a specialized job; And sometimes it&#;s even harder than building a new building. In fact, the building renovation contractor has to work more carefully and delicately and will deal with more restrictions. So imagine that you can do it in person; It is often out of the question. Vira Memari Company will explain all these things to you. All you have to do is contact us and ask us your questions so that we can give you the necessary guidance.
هر پروژه با تعاریف و چالشهای خاص خود، تجربهای متفاوت برای دفتر جوان ما رقم میزند. موقعیت و بستر، خواستههای کارفرما، کاربری، محدودیتهای فضایی و زمانی، بودجه، و بسیاری از عوامل بیرونی، همگی اثر مستقیم خود را بر یک پروژه اعمال میکنند؛ اما چگونگی ایجاد تعادل بین تمامی عوامل بیرونی اثرگذار و اهداف دفتر ما بهعنوان طراح و مجری، همواره یکی از دغدغههای اصلی ما در هر پروژه است.. پروژه خدماتی ساختمان مرکزی شرکت راهسازی و عمران ایران نیز یکی از پروژههایی است. که در این مسیر حرکت میکند، و شاید در میان تمامی تجربههایمان، برقراری تعادل میان عوامل بیرونی و اهداف تیم ما، در این پروژه بیشتر به چشم میخورد.
In the status quo, the prayer hall was located on north-end, and the dining hall was located on south-end. Considering the direction of Qibla and the access to prayer hall, resulted in a long undesirable corridor which occupied a large area. Also, the positioning of the dining hall on south-end which resulted in unfavorable views to the roof and mechanical facilities, and its distance from the dishwasher room also needed to be redesigned. Requirements such as two main accesses from the north and south to the roof, maintaining the required area for each space according to the design specifications, and access to the utility room, also imposed their restrictions. Therefore, the first step in design was the rearrangement of spaces: the spatial organization. By switching the locations of the prayer hall and dining hall, more suitable access to the prayer hall, and a more beautiful view towards the northern mountains of Tehran, was achieved in the dining hall. The entrance lobby, located next to the elevator, provided access to other spaces, with a more appropriate geometry, and a more favorable area. In the end, due to the spatial limitations, the toilet was placed in the middle of these two spaces, and adjacent to the prayer hall.
Another point is to consider the various steps and the existing budget in the reconstruction of the building. In other words, you must be able to prioritize the reconstruction of different parts with high accuracy. For example, if the water pipes in your building are old and metal; It seems that parquet or stone and ceramic flooring of the building is not cost-effective before correcting the plumbing problems and ensuring their complete health. In another example, if the tiles in your kitchen and bathroom are old and unsuitable; It is better to think about the cabinets than to change them. Therefore, given the available budget, prioritize the basics; And then move on to additional items
مجموعه خدماتی شرکت راهسازی و عمران ایران در طبقه ششم یک ساختمان اداری فعال در خیابان بهشتی واقع شده است.. این طبقه شامل سالن غذاخوری و نمازخانه، هرکدام با ظرفیت حدود ۵ نفر، دو چشمه سرویس بهداشتی، وضوخانه، لابی و انباری است.. درخواست کارفرما مبنی بر طراحی داخلی و نوسازی این مجموعه با تاکید بر روحبخشیدن به فضای است.راحت کارکنان، هماهنگی با ساختارهای درونسازمانی و پیروی از ضوابط، و کمترین میزان خلل در سازوکار اداری طبقات دیگر و رفتوآمدهای روزانه، در زمان فرایند عملیات اجرایی بود.




