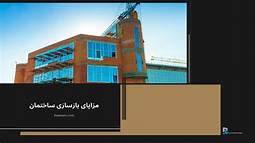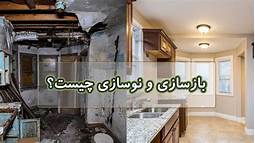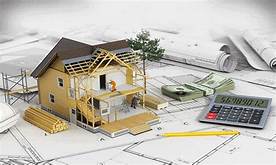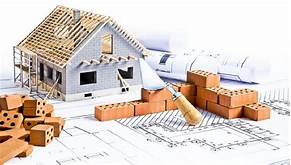implementation consultation Renovation and reconstruction of the building In Salarieh Industrial City
You can introduce your business services or products in this section.
For this purpose, be in touch with us.
The materials, their color and texture in each space, was selected according to the nature of the space. Our goal in designing the prayer hall was simplicity and purity in all its components, so that the main focus is on the direction of the Qibla and the position of the Mihrab. The combination of blue and white in the prayer hall, provides a relaxing environment for prayers, during contemplation and daily worship. Also, the separation of this two colors with its pleasant contrast in the vicinity of the Mihrab, and the use of rhythm and repetitive geometric pattern caused more focus on it. The extension of this pattern in the openings, and the planting of shrubs in the background, created a more lively atmosphere. The design of north wall encircling the Mihrab was completed with prominent verses, which done by masonry, in white color, and with a uniform texture. In the dining hall, deployment of wood and its combination on a white and gray background, has given a special warmth to the space, and has created an intimate environment for a friendly chat while eating. Finally, a green wall including shrubs and vines, was integrated continuously, with lattice scaffolding to a height of . meters, in the exterior of the building, and on the roof, to improve the view in all the walls with opening.
After the rearrangement, the necessary sub-spaces were defined according to the function of space. In the dining hall which there the food is served and not prepared, a small pantry was planned with small facilities for preparing food, a dishwasher, a hot counter, a refrigerator, and storage boxes. In the prayer hall, the shoe rack is placed separately, storage are removed from sight, and audio devices are considered to complete the requirement of this space. The previously existed automatic sliding doors was also reused in the design of the entrance to the dining room and bathroom, to reduce costs.
انتخاب مصالح، و رنگ و بافت آنها، متناسب با ماهیت هریک از فضاها صورت گرفت. از آنجا که هدف ما در طراحی نمازخانه، سادگی و خلوص در تمامی اجزای آن بود، به شکلی که تمرکز اصلی بر جهت قبله و موقعیت محراب باشد، از ترکیب رنگ آبی و سفید در این فضا است.فاده شد که محیطی آرامشبخش را در زمان خلوت و عبادت روزانه، برای نمازگزاران مهیا میکند. تفکیک این دو رنگ با تضاد دلنشین خود در مجاورت محراب، و است.فاده از ریتم و تکرار در الگوی هندسی این محدوده، موجب تمرکز بیشتر بر آن شد، و نیز امتداد این الگو در بازشوها و کاشت درختچهها در پسزمینه آن، حالوهوای زندهتری در فضا ایجاد کرد. همچنین جداره شمالی و اطراف محراب با آیات برجسته به خط بنایی، و با رنگ سفید و بافتی یکنواخت تکمیل شد. در سالن غذاخوری نیز انتخاب چوب و ترکیب آن با پسزمینه سفید و طوسی، گرمای خاصی به فضا بخشیده و محیطی صمیمی برای یک گپوگفت دوستانه در هنگام صرف غذا ایجاد کرده است.. همچنین در فضای بیرونی و در بام، یک لایه پوشش گیاهی، شامل درختچه و گیاهان رونده، بهصورت یکپارچه و پیوسته، با داربستهای مشبک به ارتفاع /۵ متر، برای بهبود چشمانداز تمامی جدارههای دارای بازشو تعریف شده است..
هر پروژه با تعاریف و چالشهای خاص خود، تجربهای متفاوت برای دفتر جوان ما رقم میزند. موقعیت و بستر، خواستههای کارفرما، کاربری، محدودیتهای فضایی و زمانی، بودجه، و بسیاری از عوامل بیرونی، همگی اثر مستقیم خود را بر یک پروژه اعمال میکنند؛ اما چگونگی ایجاد تعادل بین تمامی عوامل بیرونی اثرگذار و اهداف دفتر ما بهعنوان طراح و مجری، همواره یکی از دغدغههای اصلی ما در هر پروژه است.. پروژه خدماتی ساختمان مرکزی شرکت راهسازی و عمران ایران نیز یکی از پروژههایی است. که در این مسیر حرکت میکند، و شاید در میان تمامی تجربههایمان، برقراری تعادل میان عوامل بیرونی و اهداف تیم ما، در این پروژه بیشتر به چشم میخورد.
پس از تثبیت جانماییهای اصلی، ریزفضاهای لازم به تناسب عملکرد هریک از فضاها تعریف شدند. در سالن غذاخوری، با توجه به اینکه عملیات پخت در آن انجام نمیشد، مساحت لازم برای آشپزخانهای با امکانات مختصر جهت آمادهسازی غذا، شامل اتاق ظرفشویی، کانتر گرم، یخچال و باکسهای ذخیره، برنامهریزی شد. در نمازخانه نیز برای تکمیل امکانات این فضا، فضای کفشکن بهصورت مجزا، کمدهای پنهان برای نگهداری وسایل لازم، و محل قرارگیری تجهیزات صوتی تعریف شد. دربهای برقی نیز که از گذشته در مجموعه وجود داشتند، برای کاهش هزینهها، مجددا در طراحی ورودی سالن غذاخوری و سرویس بهداشتی مورد است.فاده قرار گرفتند.




